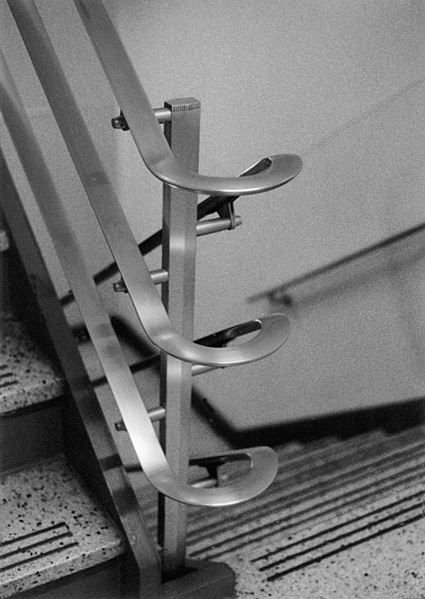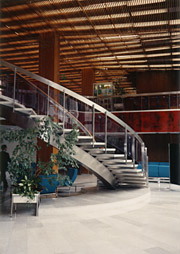Photographed in 1988-1995, these images illustrate original World Bank buildings in the 1800 block of H St NW, Washington DC, prior to and during demolition and reconstruction of the Main Complex completed in 1996.
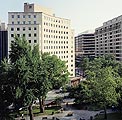 |
|
“F” Building, to the left, overlooked Murrow Park at Pennsylvania Ave and 19th St. Flags of member nations were encased outside the entrance. At center-right is the Bank’s “H” Building. The IMF is to the right. “F” Building was erected by the IMF in 1958, and served as its main building until 1968. The structure was conveyed to the World Bank in 1974. Demolition occurred in 1993. |
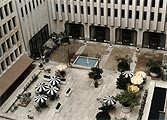 |
|
Courtyard of the Main Complex, with view to the southwest of former Buildings “D” and “E” that were later rehabilitated. The courtyard became the current atrium. |
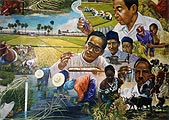 |
|
Mural at International Agricultural Research unit that helped fund the Green Revolution. |
 |
|
“B” Building stairwell |
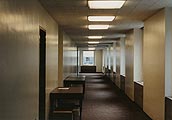 |
|
“C” Building corridor |
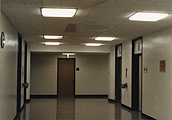 |
|
“C” Building elevator lobby |
 |
|
Buildings “D”and “C” with connecting bridges, along 18th St. The ground floor space in center had been the site of the “World Buttery” luncheonette. |
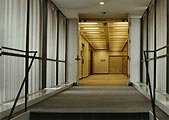 |
|
Connecting bridge between “D” and “C” Buildings |
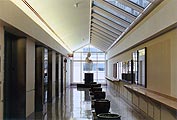 |
|
Elevator portal between “D” and “C” Buildings connecting to “J” Building tunnel. This structure existed for about 3 years before it was removed to make way for Main Complex reconstruction. |
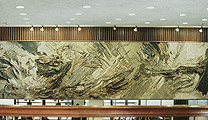 |
|
Tiled mural above “E” Building lobby paralleled the second-floor foyer. This space served as the main entrance to the IMF from 1968 to 1974, when the World Bank acquired the building. The frieze was disassembled and the space built over in the mid-1990s in the course of renovation and integration of the facility into the new Main Complex. |
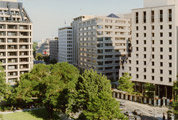 |
|
The start of demolition of “B” Building at the intersection of 18th and H Sts at Pennsylvania Ave. To its left across 18th street stands the then new “J” Building. In the distance down Pennsylvania Ave is the Old Executive Office Building. |
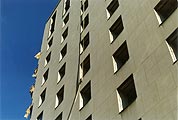 |
|
“B” Building |
 |
|
“C” Building demolition, 1990 |
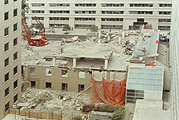 |
|
“C” Building demolition. View looking east, with “J” Building along 18th St. as backdrop. “A” Building stands at far left. |
 |
|
“A” Building was fully exposed to the southeast following the clearance of “B” and “C” Buildings. |
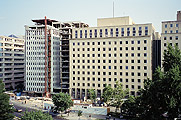 |
|
Main Complex reconstruction in progress, 1992. New construction has risen at the site of the former “B” Building. The Bank’s original “A” Building at 1818 H St, still standing in center, had been occupied by the organization since 1946. The building was demolished in 1993. |
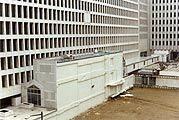 |
|
The “D” Building, with the “J” Building tunnel elevator portal in foreground, emerged in full view for a brief period in the early 1990s following clearance of the “B” and “C” Buildings. The newest of the original World Bank buildings, “D” Building was constructed in 1968. The structure was integrated into the new Main Complex, and modernized in the late 1990s. |
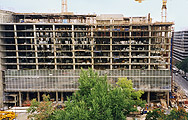 |
|
Main Complex construction in progress, 1995. The new “1818 H St” rises on the site of the former “A” and “F” Buildings. |
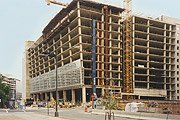 |
|
Main Complex construction at the corner of 19th and H Sts NW. At right forground, preparation is underway for construction of the final phase of the IMF main building. |
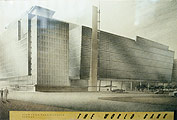 |
|
Vision of the future Main Complex |
