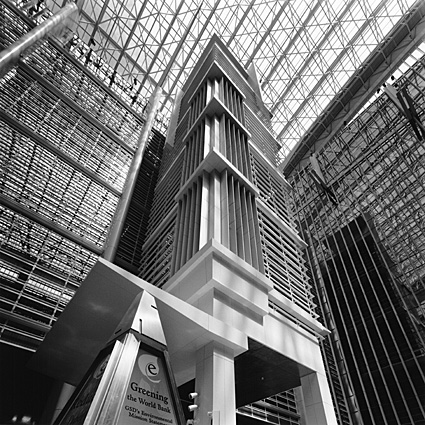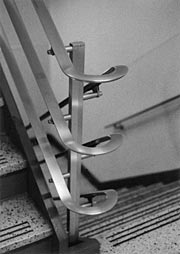 |
|
Atrium view with Conference Tower |
 |
|
Caféteria veranda above Reflecting Pool |
 |
|
Service facilities aside Reflecting Pool |
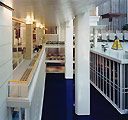 |
|
View from Mezzanine with lower levels and Reflecting Pool |
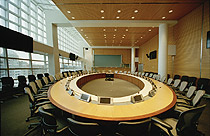 |
|
Conference room |
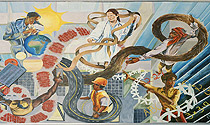 |
|
Mural of development activities. Commissioned in 2016. |
 |
|
View of Mezzanine from below |
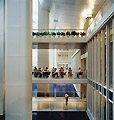 |
|
Bridges over Reflecting Pool |
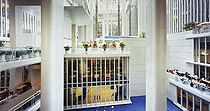 |
|
Expansive view of sunlit Atrium with Cafeteria and Veranda below |
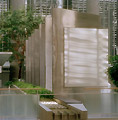 |
|
Array of Exhibit Panels |
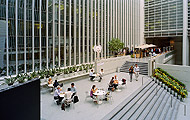 |
|
Atrium Café |
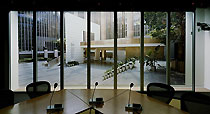 |
|
Center Platform: Mural photograph by
Bill Katzenstein, mounted in a conference room to give the impression of overlooking the Atrium. |
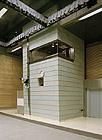 |
|
Audio-visual control center |
 |
|
Memorial to Victims of River-Blindness (Onchocerciasis) |
 |
|
Glazed Pyramids |
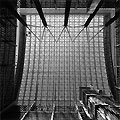 |
|
View of canopy over atrium |
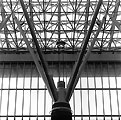 |
|
Telephoto view of structural support for canopy |
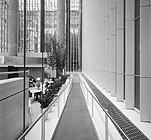 |
|
Ramp to Atrium Cafe |
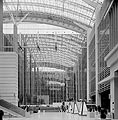 |
|
West view |
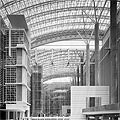 |
|
East view, elevated from Mezzanine |
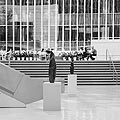 |
|
Atrium Cafe |
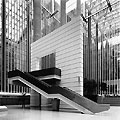 |
|
Center Platform. Southwest view |
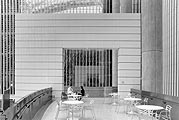 |
|
Deck on Center Platform |
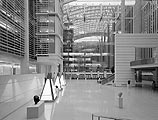 |
|
Atrium under heavy overcast |
 |
|
Exterior view along 19th St. |
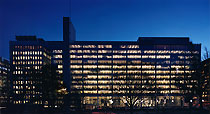 |
|
Night view of building exterior |
