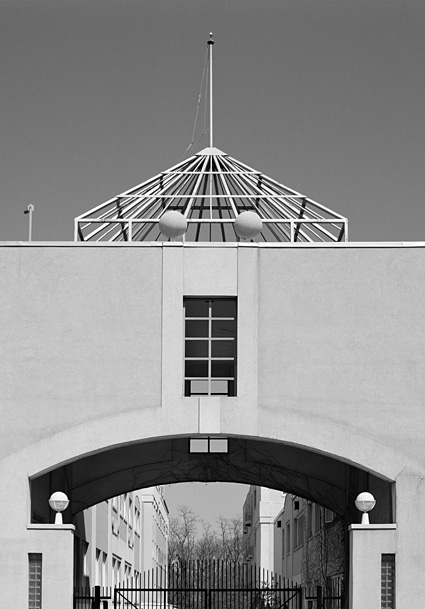Buildings designed with functionality or cost savings paramount, to the extent the appearance lacks an intrinsic aesthetic theme or is heavy with tedium, have been defined as “Brutalist.” These structures were usually planned with a focus on efficiency, and often constructed of reinforced concrete. In fairness to architectural practice of the past generation, raw concrete had then been considered a fresh and natural means of expression. How poorly the concrete would age was not foreseen.
Brutalist buildings can be of sizable mass, and take on a hulking, even intimidating presence. A telltale factor may be superficial décor, added as if an afterthought. Occasionally a brutalist structure may be attractive when simplicity of form outweighs the effect of heavy mass or rote repetition, or when combined or “diluted” with other forms. Brutalist architecture appears at its best in white, or with a semblance of modernist or art-deco styling, and in natural settings.
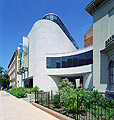 |
|
Textile Museum. The museum relocated to its stunning new space in Foggy Bottom in 2015. |
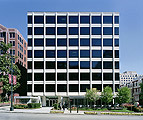 |
|
Jefferson Building, Dupont Circle. A handsome brutalist-modernist office building appreciated for its clean geometry. Designed by noted Washington architect Vlastimil Koubek; built in 1963. |
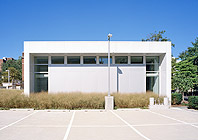 |
|
Entrance to underground maintenance facility, George Washington University. Constructed in 2014. |
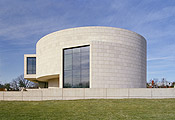 |
|
Arts Center, American University. An extremely rare, new, attractive brutalist-modernist structure. Completed in 2005, the streamlined form of ivory-hued limestone, set on green landscape, makes for an uncharacteristically pleasant brutalist building. |
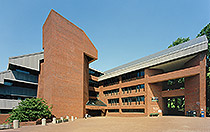 |
|
Burn Intercultural Center, Georgetown University. The red-brick tower with modernist flair adds spectacle to the otherwise strictly functional architecture. |
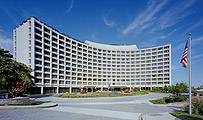 |
|
Washington Hilton Hotel. A uniquely large, attractive brutalist landmark of Washington DC, the hotel was constructed in 1965. Clean white pattern in graceful curvature never fails to please; the expansive structure should remain attractive for generations. |
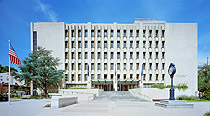 |
|
Gelman Library, George Washington University. A classic example of brutalist architecture, built in 1969. Major renovation occurred in 2013, with the main entrance moved to the east side of the building, shown here in 2014. The steps are already stained, a problem of cement construction. |
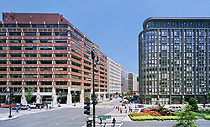 |
|
K Street Corridor. The office buildings at the prestigious intersection of Connecticut Ave and L St NW were designed in the first instance in a more attractive, “softer” brutalist style than most cookie-cutter buildings on nearby streets, many of which were only later made more palatable. |
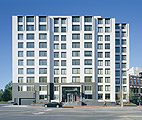 |
|
Hotel, Foggy Bottom. Stark but snappy in what could be called “post-Brutalist” style, this façade emerged from a major retrofit in 2012, an improvement over an originally dullish brutalist design. |
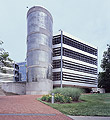 |
|
INTELSAT Headquarters, Van Ness. Constructed in 1984 and labeled “brutalist high-tech,” the complex consists of fourteen segments featuring circular stairwells of glass brick and concrete. |
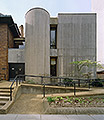 |
|
Woman’s National Democratic Club annex, Dupont Circle. A rare gem of low-rise, concrete brutalist architecture, somewhat tarnished. Such cement structures, originally gleaming white, tend to age poorly. |
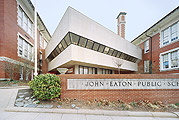 |
|
Addition, John Eaton Elementary School, Cleveland Park. |
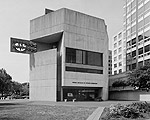 |
|
Third Church of Christ, Scientist. The Christian Science church at 16th & I Sts. NW, built in 1970, had been designated for historic preservation on account of its novel brutalist design. Church authorities, however, obtained permission to demolish the structure in early 2014. |
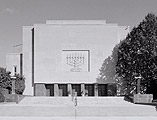 |
|
Synagogue, Cleveland Park. Archetypical example of brutalist-modernist sanctuary architecture, constructed in 1951, that was briefly popular mid-Twentieth century. |
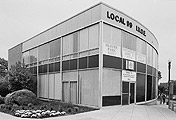 |
|
Union Local 99, Glover Park. A small brutalist office building, of which few remain in Washington DC. |
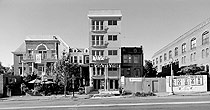 |
|
City block in transition, Glover Park. Strictly utilitarian. |
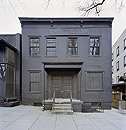 |
|
Closed up and painted black. Forlorn following the recession of 2008, this building in the Tenley neighborhood formerly housed a small business. Photographed in early 2011. The building was demolished in late 2013. |
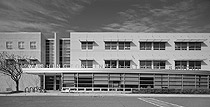 |
|
Washington International School, Burleith. Hybrid brutalist-modernist art-deco styling. |
 |
|
Embassy, Glover Park. Distinctly brutalist architecture. Originally designed as an office building, the structure features gestures at décor so superficial as to accentuate its severity. |
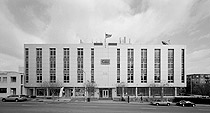 |
|
Office building, Glover Park.
Imposing through its symmetry, a good example of the few-frills, low-rise corporate architecture prevalent in the District in the 1970s and 1980s. |
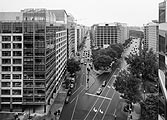 |
|
Office buildings in the rain at Murrow Park |
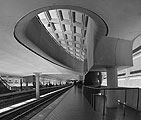 |
|
Dupont Circle Metro Station. Mainline underground stations of the Washington DC metro were constructed in the 1970s. The brutalist-modernist motif illustrated here was applied to all original stations, emphasizing vault accentuated by clean lines and pre-cast concrete panels. |
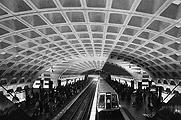 |
|
L’Enfant Plaza Metro Station |
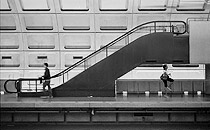 |
|
Escalator, Dupont Circle Metro Station. |
 |
|
Atrium, International Monetary Fund. The interior architecture closely resembles the exterior. Built in the early 1970s, the edifice projects solidity, strength and organization. |
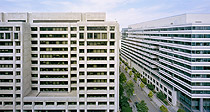 |
|
International Monetary Fund buildings. The IMF main complex, at left, includes the atrium shown above. The newer building at right, an annex, was completed in 2005. |
 |
|
International Monetary Fund annex at street level (building at above right). The water jets shooting up from the sidewalk at left were intended to add pizzaz to the decor. |
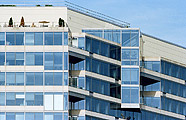 |
|
Upper floors of International Monetary Fund annex |
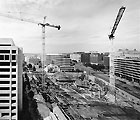 |
|
Construction of the annex above, encompassing a city block and virtually surrounded by brutalist architecture. |
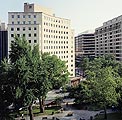 |
|
Historic Image
International Monetary Fund. The concave building, constructed in 1958, was a classic example of the initially austere, post-war “International style” of architecture adopted by many public agencies. The structure was demolished in 1993. Photographed in 1991. |
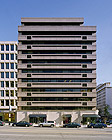 |
|
Longfellow Building, Connecticut Ave. Built in 1940, among the first brutalist (and in its day, modernist) commercial office buildings in Washington DC. The façade, originally of light beige, was supplanted with Spanish rose marble in a retrofit in the 1990s. |
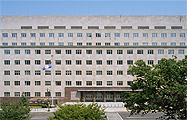 |
|
Agency headquarters, near Gallery Place. A rare surviving example of early International style, this maximally functional office building dates from 1951. |
 |
|
Brookings Institution, Dupont Circle. Classic early International style, constructed in 1959. The reinforced-glass awning was added in a later retrofit. |
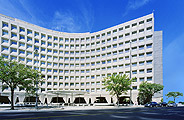 |
|
U.S. Department of Housing and Urban Development (HUD), L’Enfant Plaza. A striking icon of original brutalist architecture, completed in 1968 and under renovation in 2012-2014. Reminiscent of the landmark Fountainbleu Hotel in Miami Beach. |
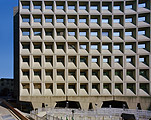 |
|
Closer, back-lit view of the other side of the HUD building above, illustrating stylistic touches including subtly angled rise and supporting buttresses for which the building has been lauded. The structure came to be symbolic of large-scale urban renewal efforts in the late 1960s. |
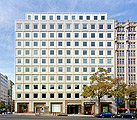 |
|
Farragut Building, Farragut Square. An early commercial brutalist office building, erected in 1963, typical of many to follow in the “K St. Corridor”. The structure was renovated in 1989. |
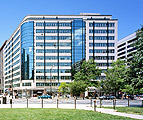 |
|
Office building north of Farragut Square. In the 1950s, this structure was among the first commercial office locations in what would gradually expand to become the “K Street Corridor.” The arrays of dark glass curtain wall were not an original feature but added in a renovation in the mid-2000s. |
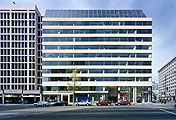 |
|
Office buildings, Connecticut Ave. Typical brutalist cookie-cutter architecture prevalent in downtown Washington from the 1970s through the mid-1990s. Roughly half of these buildings have been retrofitted with more attractive, semi-modernist or faux-classical styling. |
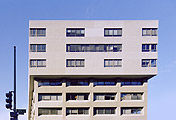 |
|
Office building, West End. A top-heavy, distinctively brutalist structure. |
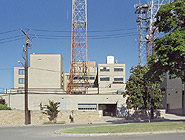 |
|
Broadcast facilities, Upper Northwest. |
 |
|
Wah Luck House, Chinatown. Rare for Washington DC, an apartment building in unabashedly brutalist style. Built in 1982 to accommodate long-time residents of the neighborhood at a time of rapid change, the structure resembles apartments in Hong Kong and Taipei typical of that era. |
 |
|
Office building, K Street Corridor. Archetypical Brutalist style. |
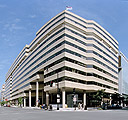 |
|
International Square, K Street Corridor. Among the largest commercial office buildings downtown, occupying most of a city block. Constructed in 1977. |
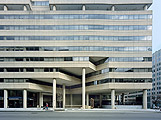 |
|
International Square. Frontal view. |
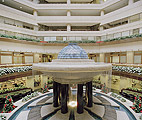 |
|
International Square. Kitschy fountain in atrium. |
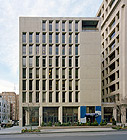 |
|
Sunderland Building, Dupont Circle. Among the more tasteful concrete office buildings in DC, reflecting a significant effort at design together with restraint in size. Constructed in 1969. |
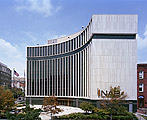 |
|
National Association of Broadcasters Building, Dupont Circle. Dynamic elements of contemporary International style with basic-pattern curtain wall. |
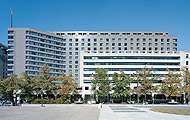 |
|
J.W. Marriott Hotel, Pennsylvania Ave. Constructed in 1984. |
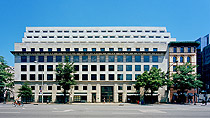 |
|
Office Building, Pennsylvania Ave, Penn Quarter. The nearly strident, brutalist-monumental architecture ironically incorporates a 19th century building at right, for the sake of preservation. |
 |
|
Watergate Complex, Foggy Bottom. Located along the Potomac River, the mix of condominium apartments, hotel and office building was constructed between 1962 and 1971 in a formerly industrial area. |
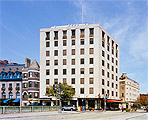 |
|
Caravel Building, Dupont Circle. Located in a neighborhood of century-old architecture, this brutalist structure once featured in a facetious “Tear it Down” satire in the Washington Post Magazine. |
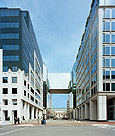 |
|
Dept. of Veterans Affairs buildings, Mt. Vernon Square. In far background, visible below the office bridge, are the former DC main public library and new Convention Center. |
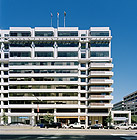 |
|
Medical offices building, K Street Corridor. |
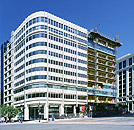 |
|
Office building and extension under construction, New York Ave, Downtown. Photographed in August 2015. |
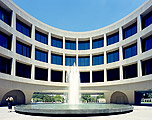 |
|
Hirshhorn Museum of Modern Art, National Mall. Inaugurated in 1974, the museum is probably the strongest example of brutalist-modernist architecture among the imposing museums on the Mall. |
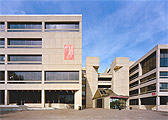 |
|
University of the District of Columbia, Van Ness. Archetypical brutalist architecture of reinforced concrete unadorned, dating from the 1970s. |
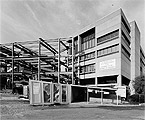 |
|
January 2015: New construction at the University of the District of Columbia. The scene pictured in the color image above, photographed in 2013, no longer exists. New girding directly abuts the original university buildings, filling the open plaza that had fronted the university. |
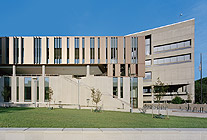 |
|
The new Student Center abuts the original brutalist construction. |
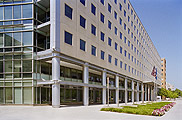 |
|
Agency offices, near Union Station. A recent retrofit added glass curtain wall and other modernist adornment to a stark brutalist façade. |
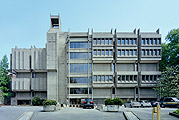 |
|
Georgetown University Library. The back of the building is shown, the front being largely shielded by vegetation in order to blend in with the classic campus. |
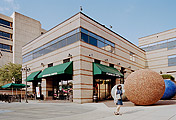 |
|
Starbucks and office buildings, Van Ness. Colorful concrete globes and a trace of faux-Aztec decor attempt to soften an essentially brutalist architecture. |
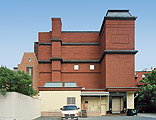 |
|
Phillips Gallery, Dupont Circle. Viewed here from the rear, the Phillips resembles a red-brick repository. The unique brutalist structure was completed in 2006. |
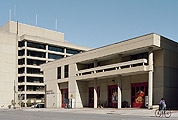 |
|
Fire station, Gallery Place. A rare, attractive concrete structure in the brutalist style. The clean brutalist building at left is Metro headquarters. |
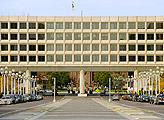 |
|
Agency headquarters, L’Enfant Plaza. |
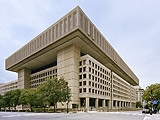 |
|
Agency headquarters, Penn Quarter. Forceful and capacious, this unusually large building was designed in the mid-1960s, and required a decade to construct. An architectural landmark, the edifice ultimately served to demonstrate the limit above which public taste would not accept ultra-functional design on a large scale. |
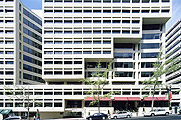 |
|
National League of Cities Building, Pennsylvania Ave. Constructed in 1981. Planning is underway for demolition of the building and its replacement by a less massive appearing structure. |
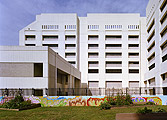 |
|
GWU Medical School, Foggy Bottom. Originally of plain reinforced concrete and beige brick, the school was considered among the least attractive buildings in the city. Now clad in white, the structure is slightly better received. |
 |
|
Franklin Court, K St. Corridor. Among the more prominent efforts in the early 1990s to break out of the cookie-cutter mold of commercial building, Franklin Court features pronounced postmodernist décor while projecting a utilitarian quality consistent with adjacent buildings. |
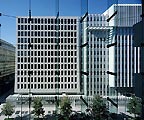 |
|
World Bank, Foggy Bottom. Sheer mass in bright white travertine, tempered by gently sloping curvature. Constructed in 1967, this early brutalist-modernist building was renovated in 1991, and is meticulously maintained. Photographed from within a glass-enclosed portico. |
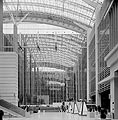 |
|
Atrium, World Bank. Smoky glass fronts a highly functional interior. The design appears to reflect the geometry of quantitative analysis, highlighted by attractive flourishes. |
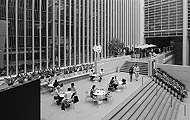 |
|
Atrium Café, World Bank |
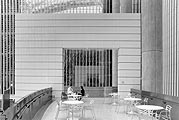 |
|
Upper level, Atrium Café, World Bank |
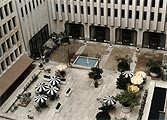 |
|
Historic Image
Courtyard, World Bank. This open-air plaza centered the complex of buildings in the 1800 block of H St NW. The courtyard was razed in 1990, the space redeveloped and replaced by the atrium shown above. Photographed in 1988. |
 |
|
Historic Image
Office buildings, World Bank. Surrounding the courtyard pictured above, these structures were partly demolished then reconstructed in the 1990s. Photographed in 1988. |
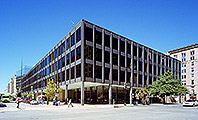 |
|
Martin Luther King Jr. Memorial Library, Gallery Place. The flagship library of the DC public library system, opened in 1972. International-brutalist style by architect Ludwig Mies van der Rohe. |
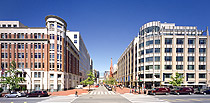 |
|
The New Downtown. View at 8th and G Sts NW illustrates the softer lines and pastels of recently constructed office buildings and streetscapes. Still highly functional, the new structures project a more pleasant, inviting atmosphere than the strictly brutalist style of earlier decades. |
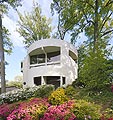 |
|
Residence, Chevy Chase. Softened in nature, the clean white sphere, technically a “brutalist” structure, is reminiscent of a storybook image. The house was constructed in 1975. |
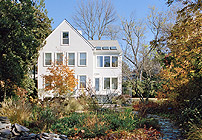 |
|
Residence, Potomac Palisades. |
 |
|
Residence, Dupont Circle. A unique brutalist townhouse in a neighborhood of 19th century homes. Note the art-deco flourish in the metal fencing. |
 |
|
Power plant, Georgetown. Typical of industrial architecture in Washington DC. |
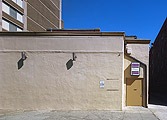 |
|
Nightclub, West End. |
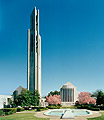 |
|
National Presbyterian Church, Tenleytown. Uncommon brutalist-monumental architecture of reinforced concrete. The complex was completed in 1972. |
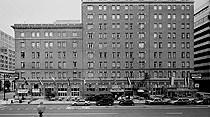 |
|
Hotel Harrington, Downtown. A “pre-Brutalist” complex dating from 1914, the hotel is among the earliest large commercial buildings remaining in the city center. Constructed and updated over the years in an unabashedly non-descript, functional style, the Harrington was among the first hotels in the District to install air conditioning, in 1938. |
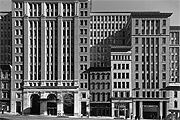 |
|
Modernist office building, Downtown. A “post-Brutalist” design typical of the late 1990s that incorporates pre-existing storefronts yet projects a hefty appearance similar to surrounding brutalist office buildings. |
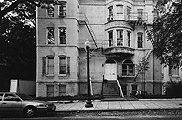 |
|
Derelict apartment house, Dupont Circle. |
 |
|
Bleak courtyard, Dupont Circle. |
